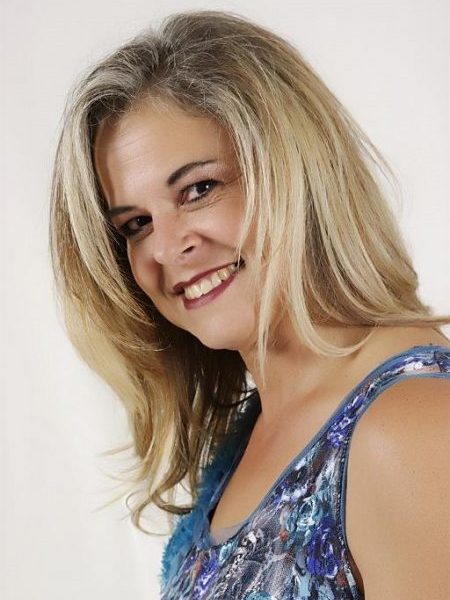Call Us
082 821 7129
082 821 7129
Email Us
sales@emacplan.co.za
sales@emacplan.co.za


Sable Hills Waterfront Estate Roodeplaat Pretoria Gauteng, Sable Hills Waterfront Estate, Pretoria Gauteng
| 4 Beds | 6 Baths | 808 Sq M | 5 Garages |
PRICE REDUCE! This stunning Designers house is situated on the Koppie of Sable Hills with spectacular views and walking distance to the dam, Dam wall and hiking trails. Lovely open areas, Open plan Kitchen fitted with gas stove, Eye level oven and waterrfilters. Braai room walks out onto Veranda with pool and Braai area.. 4 Bedrooms with En Suite Bathrooms and 2 Guest Cloakrooms. TV room upstairs with Kitchenette and Built in Braai. 4 Garages plus 1 Extra high garage for boat or Caravan. Grannyflat / Domestic Quarters with Kitchenette and Bathroom. Stoor room by the Garden.
Sable Hills Waterfront Estate is situated on the banks of the Roodeplaat Dam on the edge of Tshwane (Pretoria). Sable Hills consist of 200 hectares of prime bushveld with various game species such as Giraffe, Kudu, Impala, Zebra, Warthog and other small game.
This Estate is unique in its layout making it a very exclusive and one of a kind echo estate in South Africa. Sable Hills Waterfront Estate’s properties are surrounded by bushveld trees with hiking trails, biking trails and game drives for the nature lover. It also offers various water sports facilities for the inhabitants including fishing, motor boating, water ski-ing, canoe-ing and jet ski-ing for the water lover. This Estate has two Jetties for boat “launches”, a small jetty in Phase 5 and one large jetty at Phase 4 near the Sable Hills Waterfront Estate Clubhouse.
Sable Hills Waterfront Estate has its own Guest House, “Sable House” were conferences, weddings, parties or just a weekend stay is available. This 4 star Guest House is a top quality venue that adds to the exclusivity of the estate.
Sable Hills Waterfront Estate has several activities at the Clubhouse including an Olympic size pool that allow nature and dam to melt together as well as a delightful recreation facility for the entire family. Sable Hills Waterfront Estate Clubhouse Restaurant offers delicious meals and take-aways for mother’s day off. It also offers various facilities for the fit at heart and the adrenaline “junky” with 24 hours Gym, personal trainers, squash and tennis courts. The Beauty Salon will “pamper” clients after a hard work–out session or just to relax and enjoy the serene environment.
Sable Hills Waterfront Estate is a heaven for children. Easy and save roadways allow children to still ride bikes and play till dawn in the street. A Curro Private School is on the doorstep and children drive with golf cars and bicycles to school in safety without leaving the safety of the Estate.
Sable Hills Waterfront Estate offers peace of mind for every parent. 24 Hour Security access, with patrolling guards offer the owner a save and exclusive Estate. This Eco lifestyle estate is a modern, save environment with all the amenities for the young at heart to enjoy nature in your backyard.
Sable Hills Waterfront Estate is your best choice for Eco Security Lifestyle Living

Registered with the PPRA - Full status Agent FFC
laetitia.emacplan@gmail.com
083 651 7662
Gauteng Pretoria Roodeplaat, Roodeplaat, Pretoria Gauteng
| 4 Beds | 2 Baths | 1 Ha |
66-1 Roodepark Eco Estate, Pretoria
| 4 Beds | 3.5 Baths | 625 347 |
Gauteng Pretoria Roodeplaat, Roodeplaat, Pretoria Gauteng
| 6 Beds | 3 Baths | 1 Ha |
Gauteng Pretoria Kameeldrift East, Kameeldrift East, Pretoria Gauteng
| 3 Beds | 2 Baths | 8 Ha |
Gauteng Pretoria Kameeldrift East, Kameeldrift East, Pretoria Gauteng
| 4 Beds | 3 Baths | 7,000 Sq M |
Gauteng Pretoria Leeuwfontein, Leeuwfontein, Pretoria Gauteng
| 3 Beds | 2 Baths | 2 Ha |